249 Afton Square Unit: Unit: 112, Altamonte Springs, FL
$185,000
($223/sqft)
List Status: Active
249 Afton Square
Altamonte Springs, FL 32714
Altamonte Springs, FL 32714
2 beds
1 baths
828 living sqft
1 baths
828 living sqft
Top Features
- View: Water, Garden, Tennis Court
- Subdivision: Oasis At Pearl Lake A Condo
- Built in 1988
- Condominium
Description
Property Details
Property Photos





























MLS #MFRO6192593 Listing courtesy of Julie B Realty, Inc provided by Stellar MLS.
Similar Listings
All listing information is deemed reliable but not guaranteed and should be independently verified through personal inspection by appropriate professionals. Listings displayed on this website may be subject to prior sale or removal from sale; availability of any listing should always be independent verified. Listing information is provided for consumer personal, non-commercial use, solely to identify potential properties for potential purchase; all other use is strictly prohibited and may violate relevant federal and state law.
The source of the listing data is as follows:
Stellar MLS (updated 1/15/25 3:06 AM) |

- New Listing Alerts
- Foreclosure and hot deals
- Market value of your home
- Excellent rates on mortgages
Florida Luxury Gated Communities
Alaqua Country ClubAlaqua Lakes Golf | Alaqua Lakes Golf Course | Alaqua Lakes Florida | Alaqua Lakes Country Club
The Preserve at Astor Farms
Baker's Crossing
Banyon Pointe
Barclay Place At Heathrow
Berington Club
Brentwood Club
Brookhaven Manor and Brookhaven Ridge
Buckingham Estates
Burlington Oaks
Calabria Cove
Capri Cove
Carrisbrooke
Coventry At Heathrow Florida
Dakotas
Debarry Golf and Country
Dunwoody Commons
Egret's Landing
Estates at Wekiva Park
Fountainhead
Grande Oaks at Heathrow
Fountain Parke
Greystone
Heathrow
Heathrow Woods
Heron Ridge
Keenwicke
Kentford Garden
Lake Forest
Lake Markham Preserve
Lakeside
Lansdowne
Magnolia Plantation
Markham Estates
Markham Forest
Markham Woods Enclave
Oregon Trace
Reserve At Heathrow
Retreat at Wekiva
River Crest
Riviera Bella
Savannah Park at Heathrow
Stonebridge
Summer Oaks
Terracina At Lake Forest
Terra Oaks
The Cove
The Retreat At Twin Lakes
Tuscany At Lake Mary
Waters Edge
Wilson Park
Wingfield North
Woodbridge Lakes
Florida Communities
Arbor RidgeArlington Park
Antigua Bay
Barrington
Bear Lake Woods
Breckenridge Heights
Celery Estates
Celery Lakes
Celery Key
Chase Groves
Chelsea Place
Country Club Oaks
Coventry
Country Downs
The Crossings
Crystal Lake Estates
Danbury Mill
Eagle Creek
The Forest
Hidden Cove
The Hills of Lake Mary
Groveview Village
Huntington Ridge, Huntington Landing, Huntington Pointe
Isle of Windsor
Kaywood
Lakewood Ranches
Live Oak Reserve
Mandarin
Markham Glen
Markham Meadows
Markham Place
Manderley
Mayfair Club
Mayfair Meadows
Mayfair Oaks
Middleton Oaks
Misty Oaks
North Cove
Northampton
Oak Island
Oceanside Village
The Pelican
Osprey Pointe
Preserve At Lake Monroe
Parkview and Parkview Heights
Ravensbrook
The Reserve At DeBary
Reserve At Golden Isle
The Reserve At Lake Mary
Ridge Pointe Cove
Shannon Downs
Springhurst
Springview
Sun Oaks
Sweetwater Oaks
Sylvan Lake Reserve
Tall Trees
The Estates At Springs Landing
Timacuan
Timacuan Park - Lake Mary Florida
Turnberry
Wingfield Reserve
Woodbine

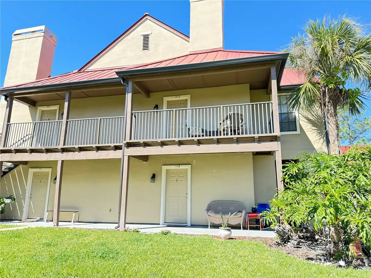
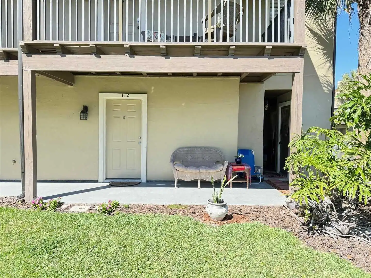
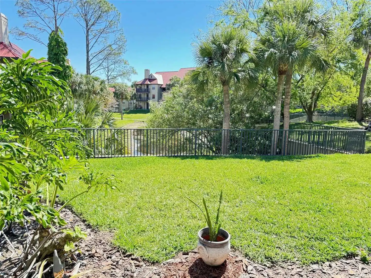
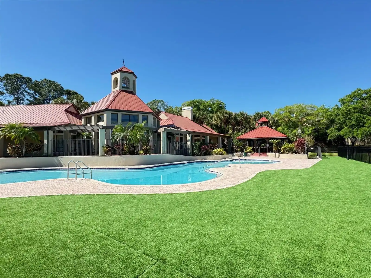
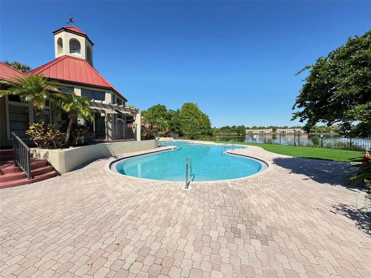
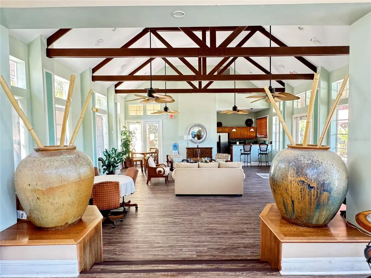
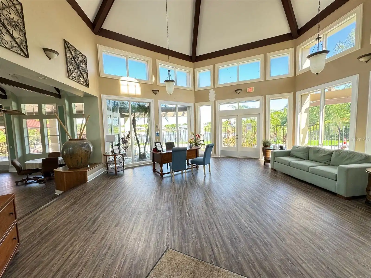
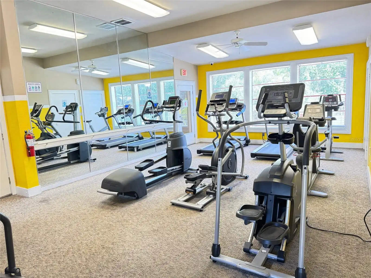
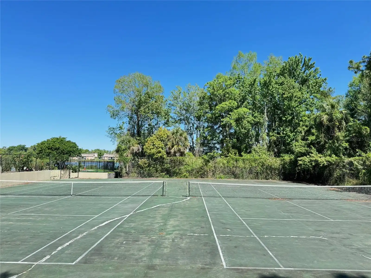
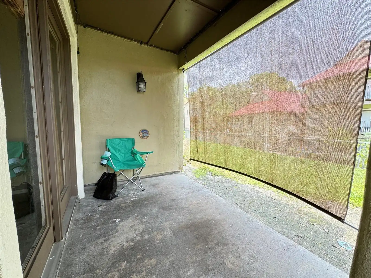
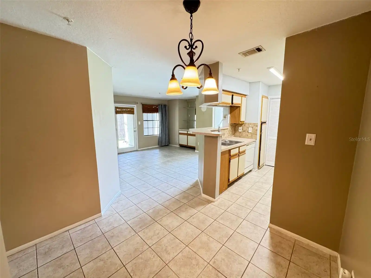
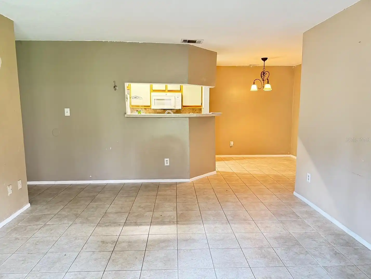
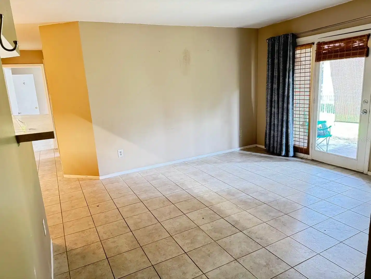
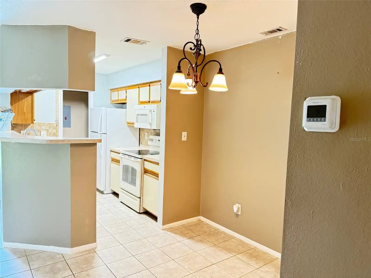
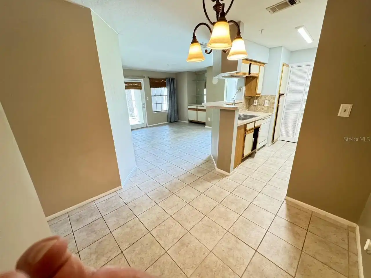
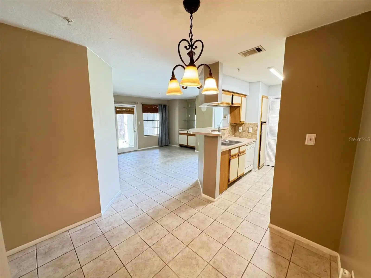
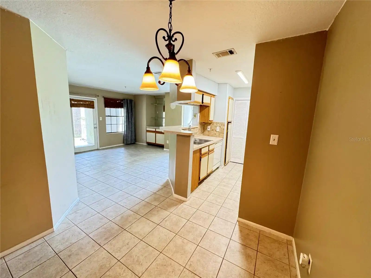
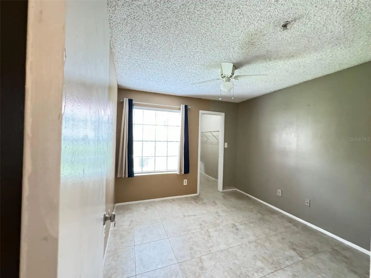
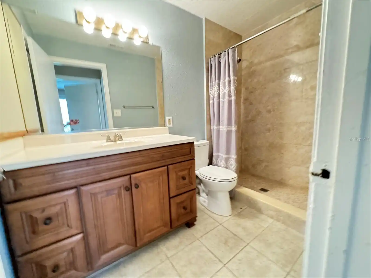
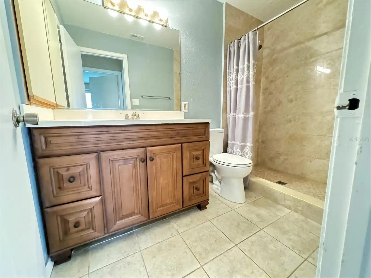
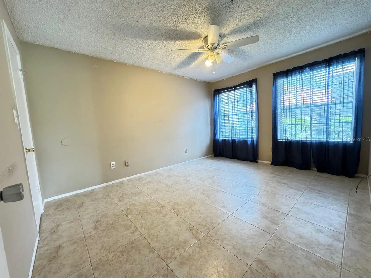
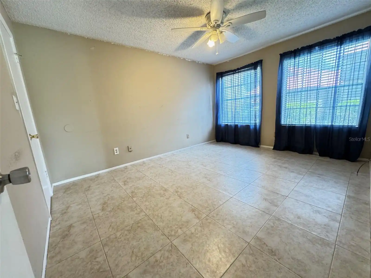
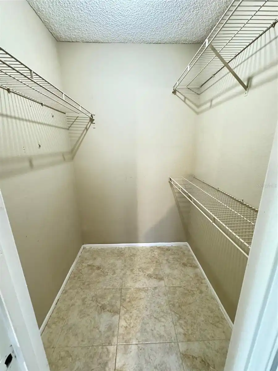
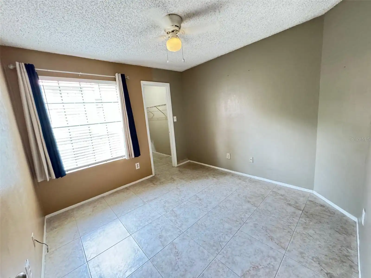
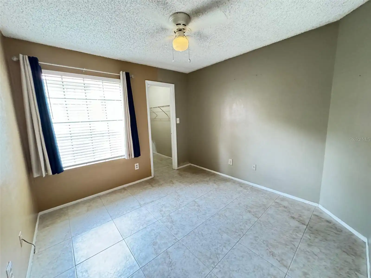
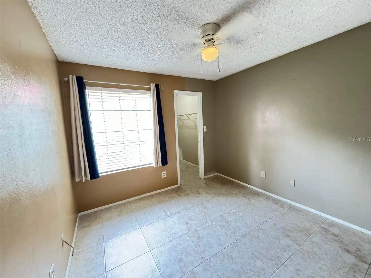
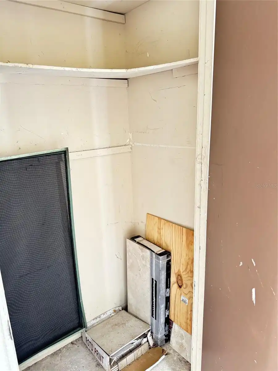
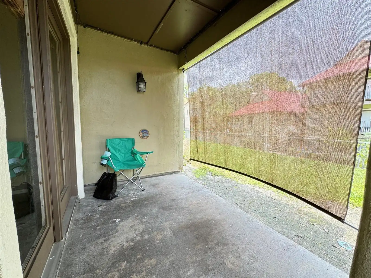
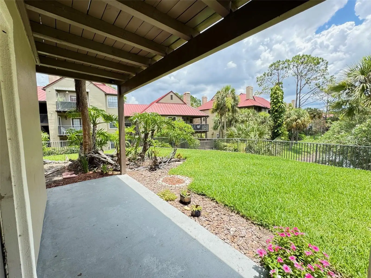
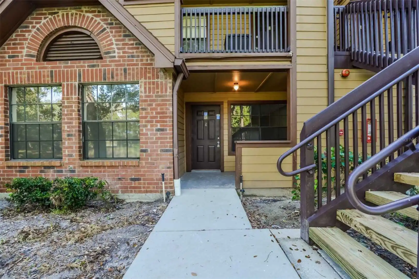

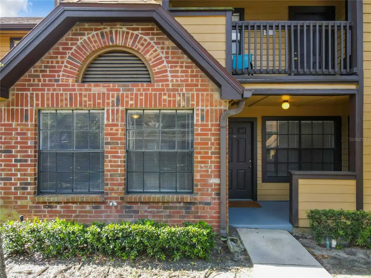
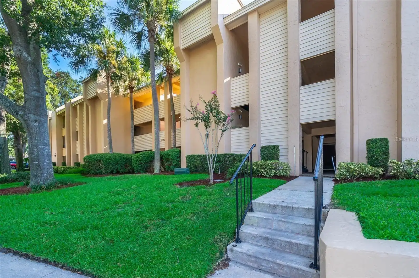
 Recent Articles
Recent Articles Recent Articles
Recent Articles Recent Articles
Recent Articles